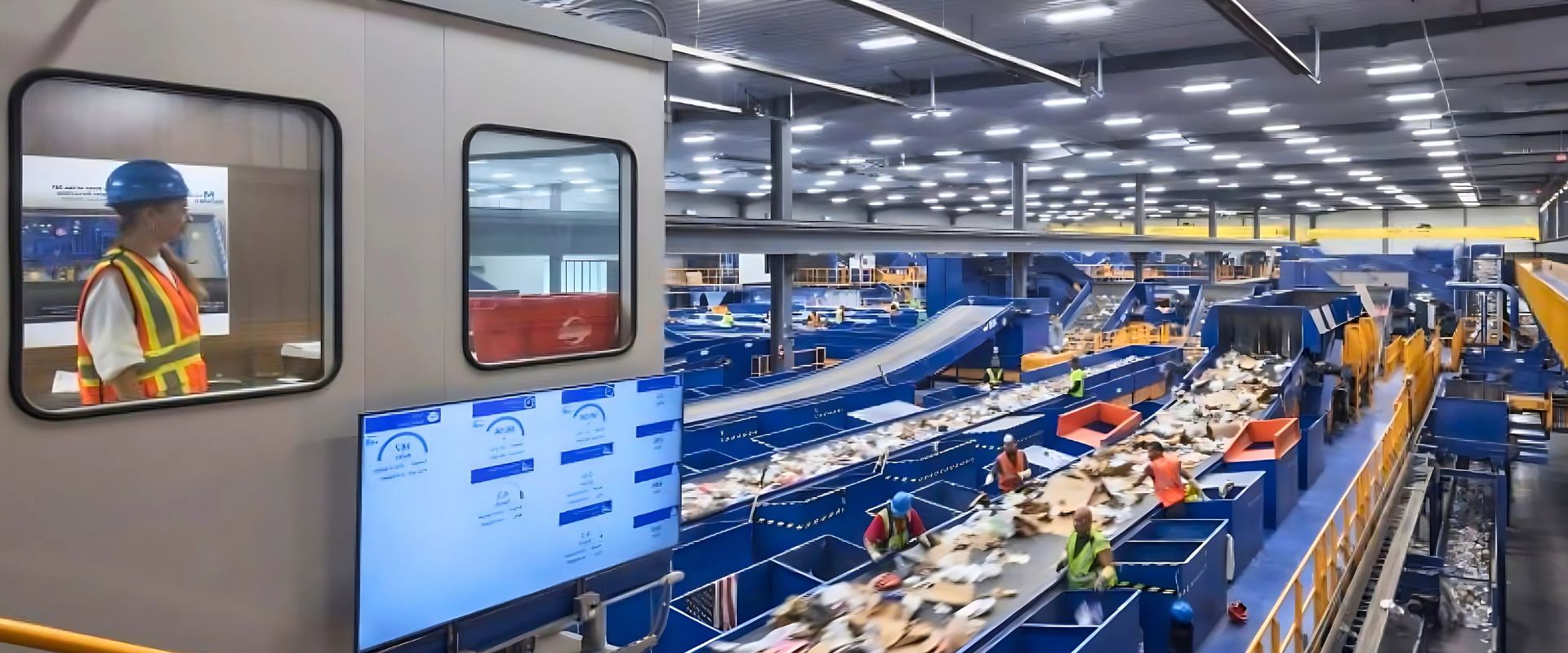
Why the Control Room Was Critical to Success for Rumpke’s MRF
Rumpke’s Recycling and Resource Center in Columbus, Ohio, is the largest and most advanced Material Recovery Facility (MRF) in North America. The 226,000 square foot facility sets new standards for recovery efficiency, material purity, and processing speed — powered by the latest in AI-driven sorting technology and high-throughput automation.
- Process 150,000-250,000 tons annually from nearly 50 Ohio counties
- Processes over 60 tons/hour of residential recycling
- Equipped with 19 optical sorters—9 powered by AI and hyperspectral imaging
- Achieves over 98% recovery of recyclable materials
And at the heart of Rumpke’s Recycling and Resource Center lies its modular control room enclosure, a vital hub where operational decisions are made in real-time. With a facility of this size, the control room enclosure is critical to Rumpke’s success as it serves as both a nerve center and a safeguard for operational efficiency.
Key Challenges the Control Room Needed to Solve
To manage complex operations and maintain continuous oversight of automated systems, Rumpke required a centralized control room that could:
- Withstand high levels of noise and dust
- Offer clear sightlines to production zones and conveyor systems
- Integrate with data dashboards and real-time analytics
- Ensure operator safety and environmental comfort
- Be installed quickly and fit seamlessly into the facility layout
The Solution: A Modular Control Room Built for the Demands of Modern Recycling
To meet the demands of this high-throughput facility, Rumpke equipped its operations with a MECART modular control room enclosure—engineered for precise performance, seamless integration, and long-term resilience. The enclosure offers:
- Rapid deployment – Prefabricated panels enable fast, low-disruption installation
- Premium acoustic isolation – Effectively blocks industrial noise to maintain operator focus
- Strategic placement – Positioned for optimal visibility of conveyors and sort lines
- Built-in connectivity – Electrical, lighting, cable, and network preparation integrated into panels
- Operator-first design – Designed for safety, comfort, and productivity in harsh environments
Start Planning Your Own Control Room Enclosure
Download our Control Room Design Checklist — a simple tool to help you define what you need and start your project the right way.
Beyond the Walls: Inside the Design of a MECART Control Center
MECART’s modular control room presents a clean, modern look, but its true strength lies in the engineered details behind its control room design and construction.
Here’s a deeper look at what makes this control room enclosure a high-performing space built for industrial environments.
Control Room That Gets the Noise Under Control
Recycling centers face noise levels that often exceed 90 dB and can spike above 120 dB during dumping or processing [NIOSH 2019a, 2019b]. Without proper acoustic protection, this poses a serious risk to hearing.
STC-45 acoustic performance
Including walls, doors, windows, and reducing noise to levels safe for prolonged exposure. Learn more about STC ratings and what they mean for your soundproofing ➡️ STC Ratings Explained
Lab-tested components ensure consistent sound isolation, helping operators stay focused even when surrounded by industrial machinery
A fully sealed modular structure prevents noise from leaking in or out
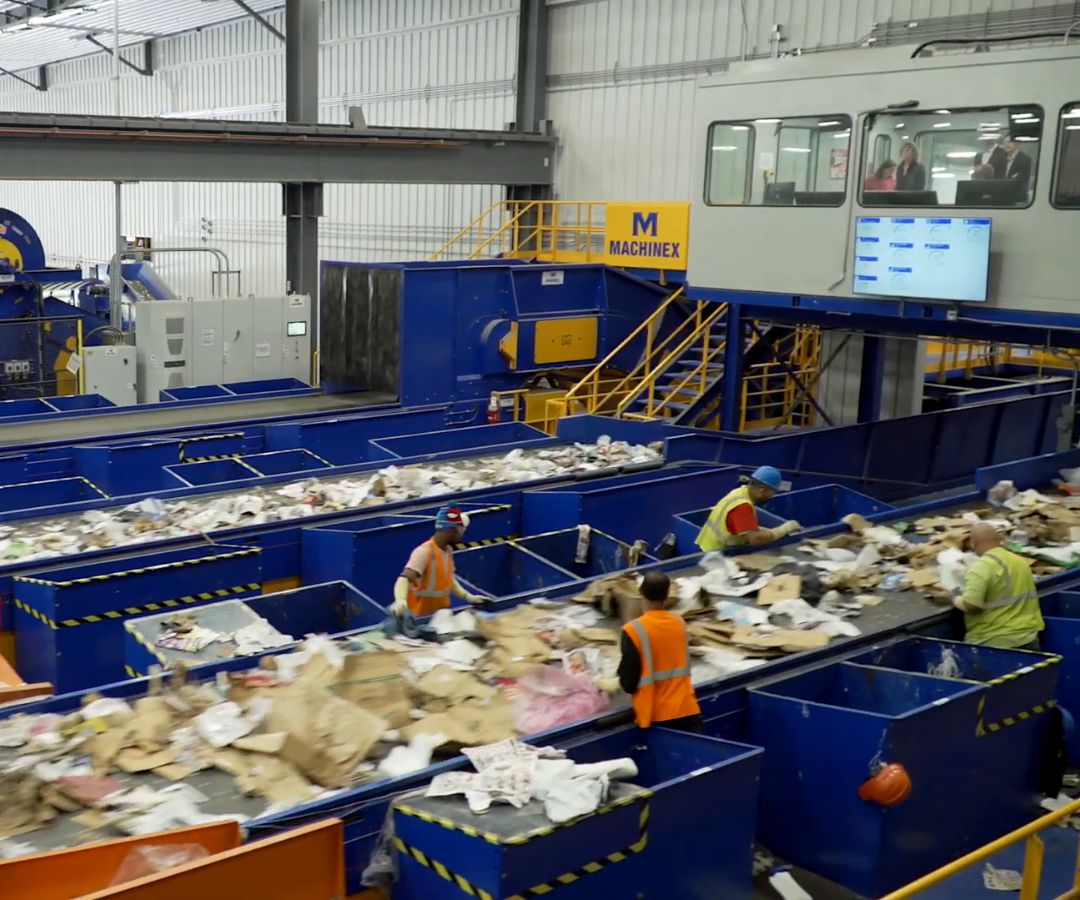
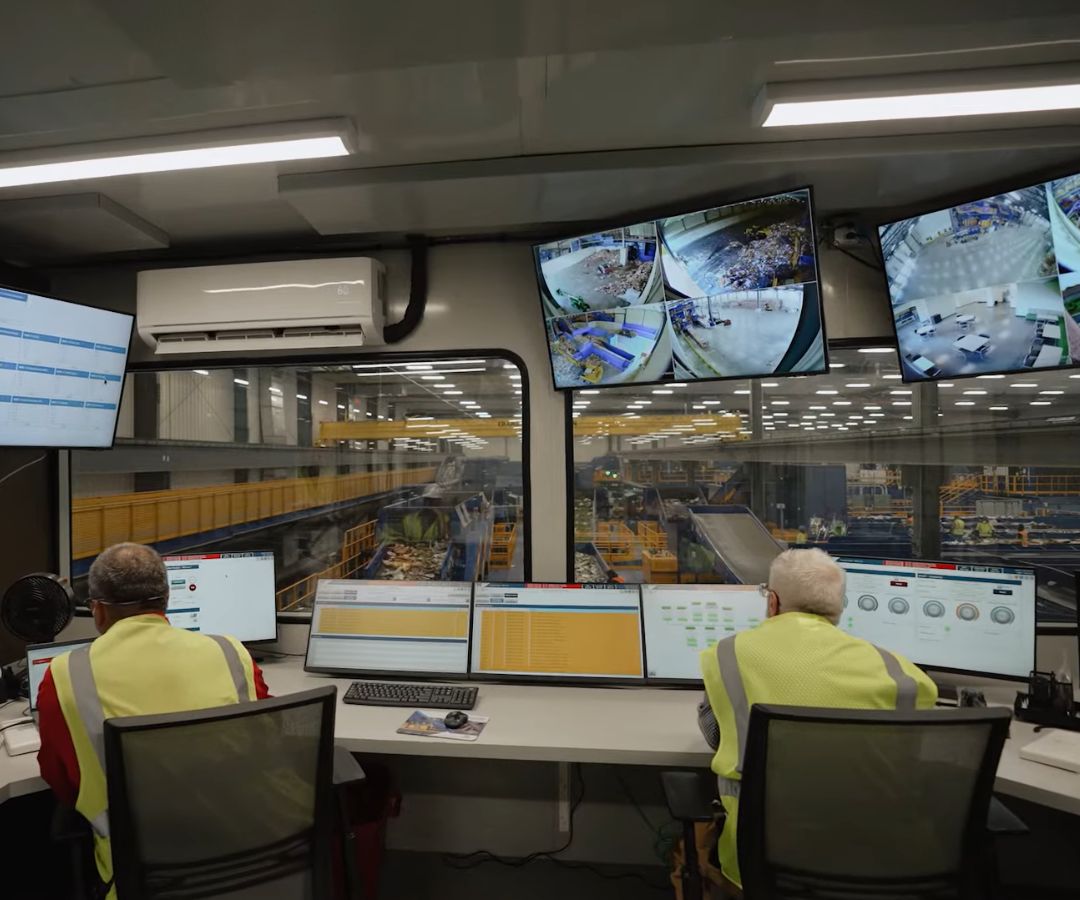
Comfort, Climate & Air Quality – Engineered In
Behind every MECART control room is a team of in-house HVAC experts who ensure every enclosure performs as well inside as it does outside.
Custom HVAC unit engineered to match the enclosure’s volume, heat load, and usage
STC-45-rated air silencers allow for ventilation without compromising noise control
Filtered, balanced airflow reduces airborne particles, controls humidity, and maintains thermal comfort — even in high-activity industrial environments
ISO-Certified Modular Construction for Modern Recycling
To meet the ambitious timeline of the Rumpke facility, MECART delivered a fully pre-engineered control room — no on-site improvisation, no coordination headaches.
Prefabricated panels arrived with integrated HVAC, electrical, and structural systems — ready for quick assembly on site
MECART’s cam lock system enabled fast, precise installation with minimal on-site labor
ISO 9001-certified off-site fabrication ensured consistent quality through optimized processes and rigorous quality control
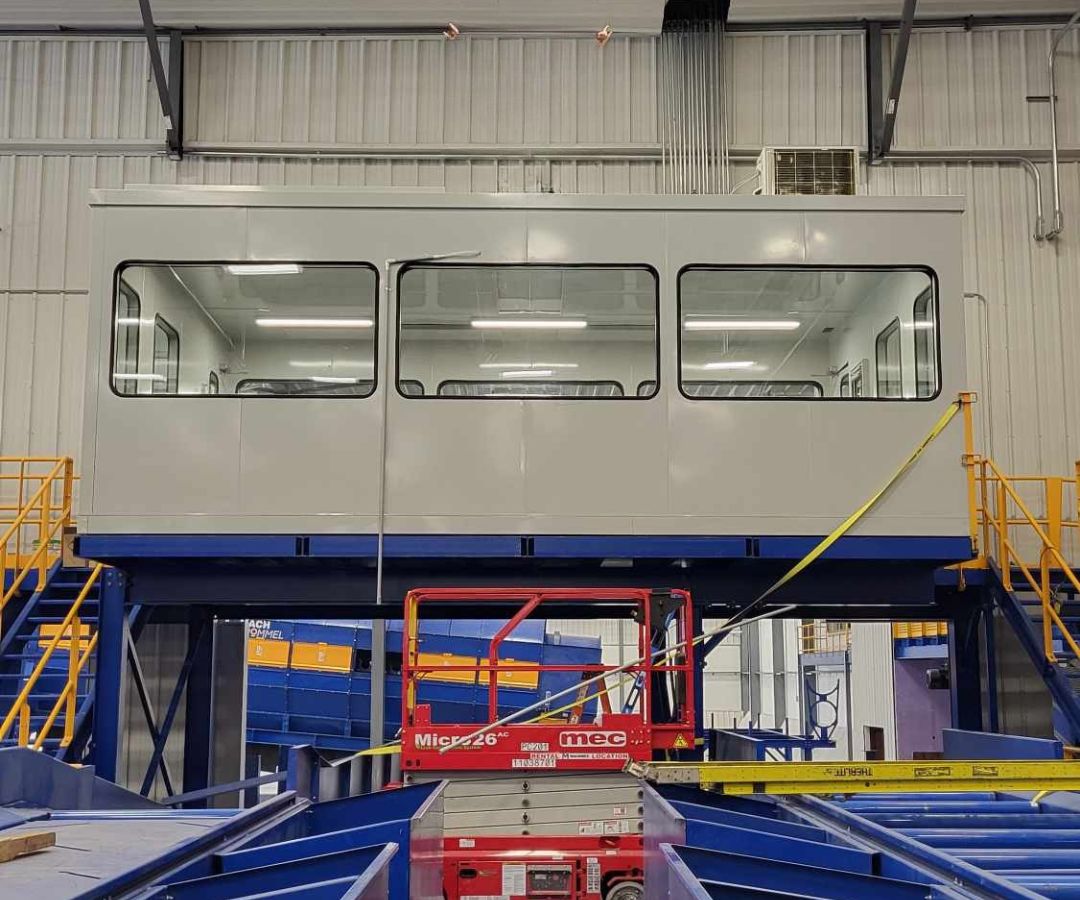
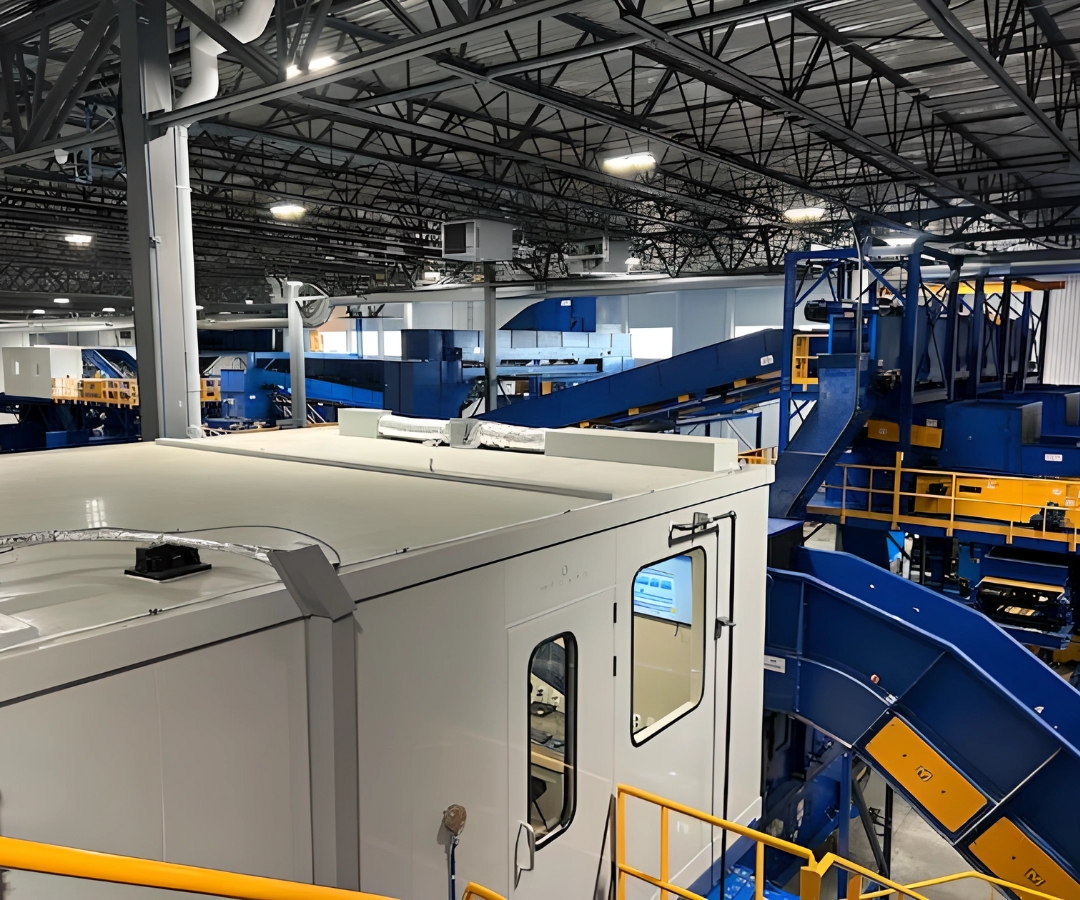
Built to Last — and Built from 99% Recycled Steel ♻️
MECART control rooms are engineered for long-term durability — with sustainability built into every panel.
4-inch-thick panels with 16-gauge steel deliver structural strength and impact resistance
Powder-coated polyester finish protects against corrosion in demanding industrial environments
Engineered for a lifespan of 25+ years
Our panels are made from 99% recycled steel, aligning with the circular values of the recycling industry
More Than Just a Control Room Enclosure — It’s the Heart of the Operation
From noise control to real-time monitoring, every detail was thoughtfully planned and executed, ensuring the control room enhances the recycling facility’s capability to meet and exceed ambitious goals for tonnage, purity, and efficiency. This strategic approach equips Rumpke and its operators not only for today’s challenges but also prepares them for the evolving demands of tomorrow’s recycling industry.
For industries planning to build or upgrade facilities, the success of Rumpke’s state-of-the-art operations highlights the importance of investing in the right control room solutions, from design to precise construction. When efficiency, safety, and operator empowerment are prioritized, operational success naturally follows.
Rumpke Raised the Bar. Your Control Room Can Too.
Request a quote for a modular control room enclosure tailored to your operation
